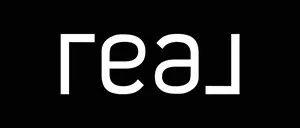43 Debi Circle Colchester, CT 06415
OPEN HOUSE
Sat Jun 14, 10:00am - 12:00pm
Sun Jun 15, 10:00am - 12:00pm
UPDATED:
Key Details
Property Type Single Family Home
Listing Status Coming Soon
Purchase Type For Sale
Square Footage 3,143 sqft
Price per Sqft $171
MLS Listing ID 24102311
Style Colonial
Bedrooms 3
Full Baths 2
Half Baths 1
Year Built 1988
Annual Tax Amount $6,743
Lot Size 2.970 Acres
Property Description
Location
State CT
County New London
Zoning RU
Rooms
Basement Full, Partially Finished
Interior
Interior Features Auto Garage Door Opener, Cable - Available
Heating Hot Water
Cooling Split System
Fireplaces Number 1
Exterior
Exterior Feature Underground Utilities, Deck, Gutters
Parking Features Attached Garage, Paved, Driveway
Garage Spaces 2.0
Waterfront Description Not Applicable
Roof Type Asphalt Shingle
Building
Lot Description Lightly Wooded, Sloping Lot, Professionally Landscaped
Foundation Concrete
Sewer Septic
Water Private Well
Schools
Elementary Schools Colchester
Middle Schools Johnston
High Schools Bacon Academy
Others
Virtual Tour https://alpha-photography.aryeo.com/sites/43-debi-cir-colchester-ct-06415-16790263/branded



